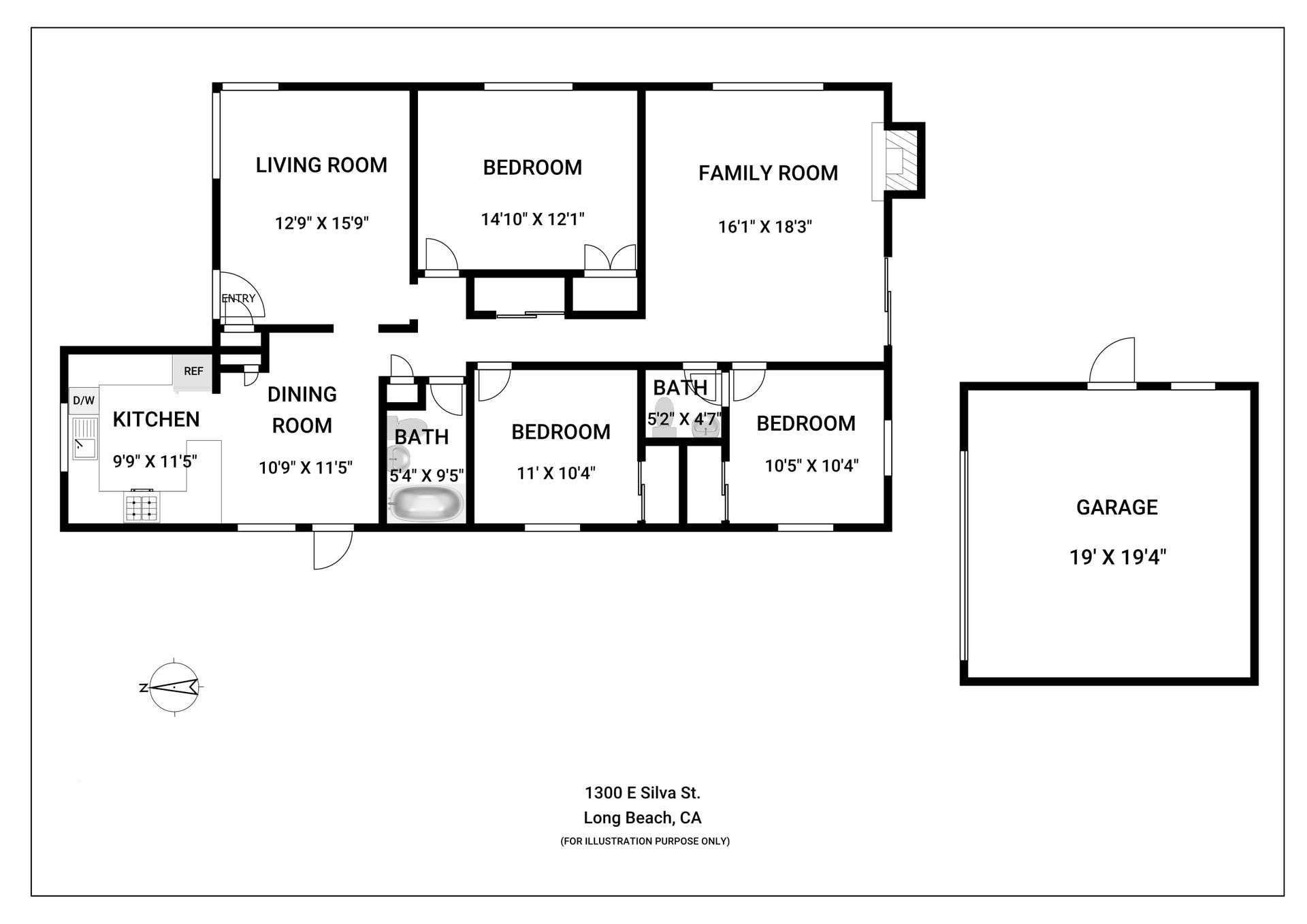

Step into this beautifully renovated home, where abundant natural light highlights its charming features. The living room and bedroom areas boast the original glossy hardwood floors, exuding timeless elegance. A large corner window in the living room provides a picturesque view of the tree-lined street, creating a warm and inviting atmosphere. The formal dining area, featuring durable vinyl plank flooring, seamlessly connects to a cozy breakfast bar—perfect for casual dining or a quick morning coffee. The kitchen is a chef's delight, with golden wood cabinets offering ample storage space and an herb garden window. The rear family room is a true retreat, featuring open beam ceilings and a classic brick fireplace that adds a touch of rustic charm. Large windows offer views of the expansive backyard, which is ideal for outdoor activities and entertaining. With a premium lot size of 7,300 square feet, this property offers space, privacy, and ample room for an ADU. Recent updates include fresh interior paint, a covered patio for year-round enjoyment, and sturdy brick wall fencing. The long driveway leads to a rear two-car garage, providing ample parking and RV storage options. Conveniently located near Bixby shopping and fine dining, with easy access to multiple freeways, this home is ideally situated for modern living.


1300 E Silva St
Share this property on:
Message Sent